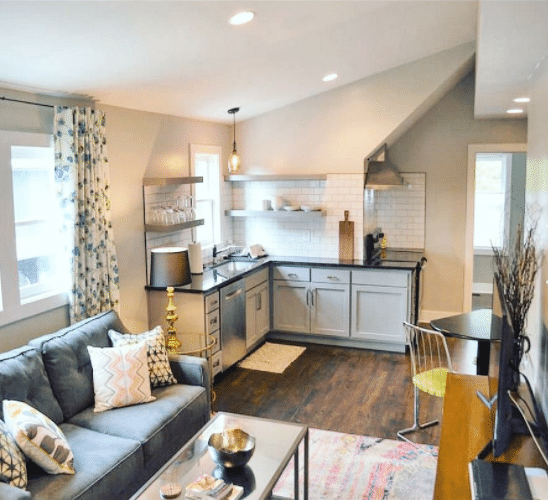If you’re a longtime resident of Nashville, you’ve no doubt noticed an increase in the number of Detached Accessory Dwelling Units (DADUs), especially in some of our historic neighborhoods. DADUs—along with Attached Accessory Dwelling Units (AADUs), Owner Accessory Units (OAUs), and secondary apartment units—have “becme popular ways to add density … and provide extra income for homeowners” in Davidson County.
A typical DADU in Nashville is a two-story, multi-functional building with a garage on the lower level and a second floor with livable space—usually a studio or one bedroom apartment, or sometimes a home office. Done right, a DADU is both functional and aesthetically pleasing, and can provide lifestyle and/or financial benefits.
With all the above in mind, following are frequently asked questions about DADUs in Nashville and Davidson County at-large.
DADU FAQs:

What is a DADU?
A detached accessory dwelling unit is a detached dwelling separate from the principal structure (sometimes referred to as an “Accessory Dwelling, Detached”), according to Nashville.gov.
Most importantly, the dwelling must be “clearly subordinate” in size, height, and purpose as compared to the principal structure. “It can be an independent structure or it can be a dwelling unit above a garage, or it can be attached to a workshop or other accessory structure on the same lot as the principal structure.” It may also be served by its own utility meter(s).
What is an accessory structure?
An accessory structure is one that is on the same plot of land as the principal structure (house), and the use of the structure is incidental to the home. Common examples of accessory structures are carports, detached garages, and storage sheds. A DADU is an example of an accessory structure.
Why would a homeowner want a DADU?
It’s a great way to provide more livable space and enhance the value of the property.
What is the typical process for constructing a DADU in Nashville?
- Consider your needs and determine the primary function of the DADU.
- Review your zoning and zoning regulations.
- Determine your budget.
- Hire an experienced design professional and contractor.
How does zoning affect the planning process?
Zoning restrictions will impact the size or footprint of the structure you are permitted to build. There are different regulations for different zones, and those regulations can vary widely. Also, local ordinances, historic overlays and the like can change without notice. Once you are familiar with your current zoning status, you can proceed with planning.
What size DADU should I build?
In addition to zoning, you will want to take into consideration the size and appearance of your home, to make certain that your DADU is proportional and complements the existing architecture. The size of the DADU may also be impacted by functionality. For example, if you’re looking to add a garage, you will want to take into account storage considerations and the size of your vehicle(s). For inspiration, consider some of the garages that we have constructed.
Is a land survey necessary?
Before you begin designing or building a DADU, it’s imperative that you have civil land survey of your property. Sometimes zoning considerations effectively mandate a land survey, but even when this is not the case, you don’t ever want a scenario in which you’ve constructed a DADU, only to find out it’s on your neighbor’s property.















